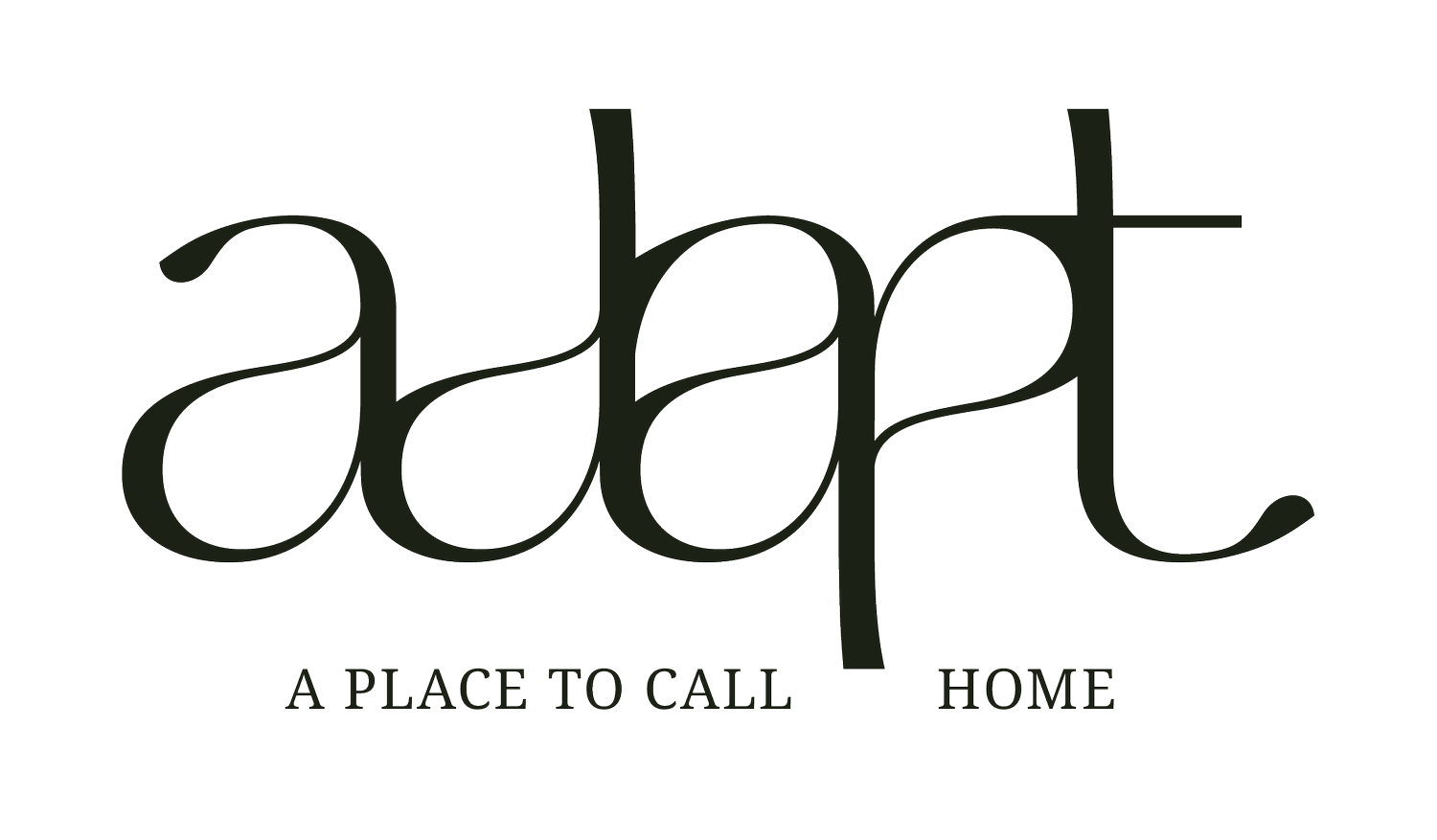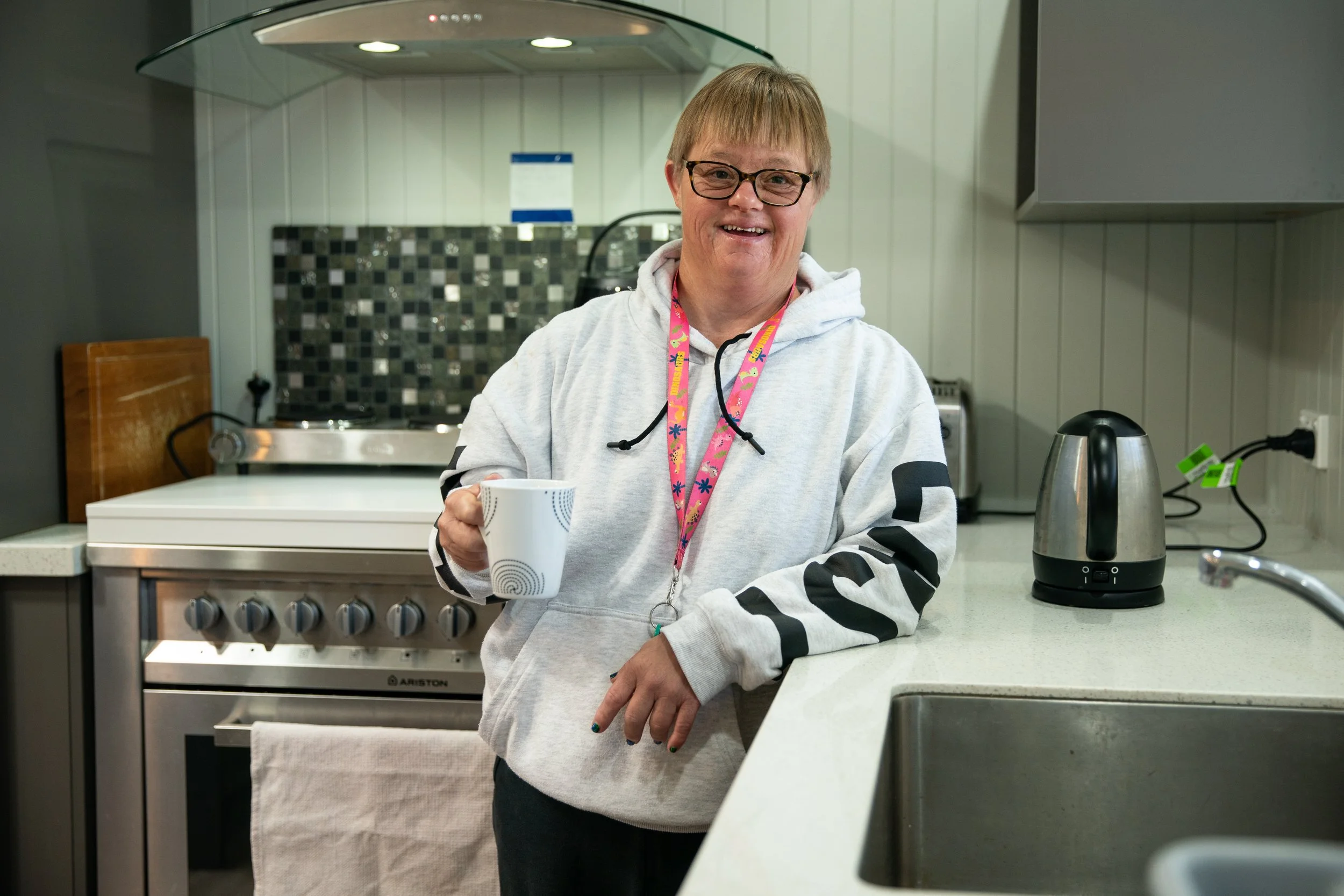CREATING PLACES TO CALL HOME FOR EVERY INDIVIDUAL

Take a moment to see how we can help you ensure that every individual with intellectual disabilities has a place they are proud to call their home.
ADAPT’S NEIGHBOURHOOD LIVING GUIDELINES
Our Neighbourhood Living concept is not just an idea but a well developed set of solutions that addresses many of the issues that we hear repeatedly from the individuals currently living in homes that are not suited to their needs, as well as their families, and their formal support network.
KEY TAKE OUTS
SUPPORTING THE CONVENTION ON THE RIGHTS OF PERSONS WITH DISABILITIES
ADAPT fully supports Article 19 of the CRPD which outlines the conditions that need to be in place for people with disabilities, specifically around the theme of living independently and being included in the community.
You will be happy to know that our concept is not only in line with these conditions but ADAPT’s approach ensures that the model is also sustainable for the subsequent wrap around support services as well as ensuring that every individual has access to a like minded community as well as the broader community as they each desire.
Our concept can be realized when we integrate the neighbourhood living principles into the design phase of any community being built across New Zealand. This includes vast subdivisions to multi-story homes in busy cities. This includes being part of the Affordable Homes discussions. This includes being part of the supported living model. This means making this part of the narrative for any community from the start. This means going back to thinking about creating communities that thrive because we took a moment to consider their design.
The elements of our model are certainly not new, in fact many are tried and proven methods from around the world for different community models. Where we have made a difference is by adapting all these elements into a singular concept that focusses on:
Individual units that are built on the principles of universal design.
Joining individual units in such a way that they can blend in seamlessly into the different relevant communities- from a four under a one roof system to create the look of a single-family home so that it fits into a subdivision, to a model where many single units can fit as needed into a multi-story solution.
Landscaping designed with degrees of privacy; from a person’s own garden space to communal space and connection to others, through to an intuitive flow into the broader community whilst inviting the broader community in.
A central hub space that is designed around co-living principles where spaces feel like home but intuitively lend themselves to connectivity, learning, and interaction.
The intuitive design of this concept is what allows individuals the freedom of choice:
To choose to be alone or with others.
To choose the individual support model.
To have access to a base service to ensure support is always at hand, when desired.
To have access to the broader community.


